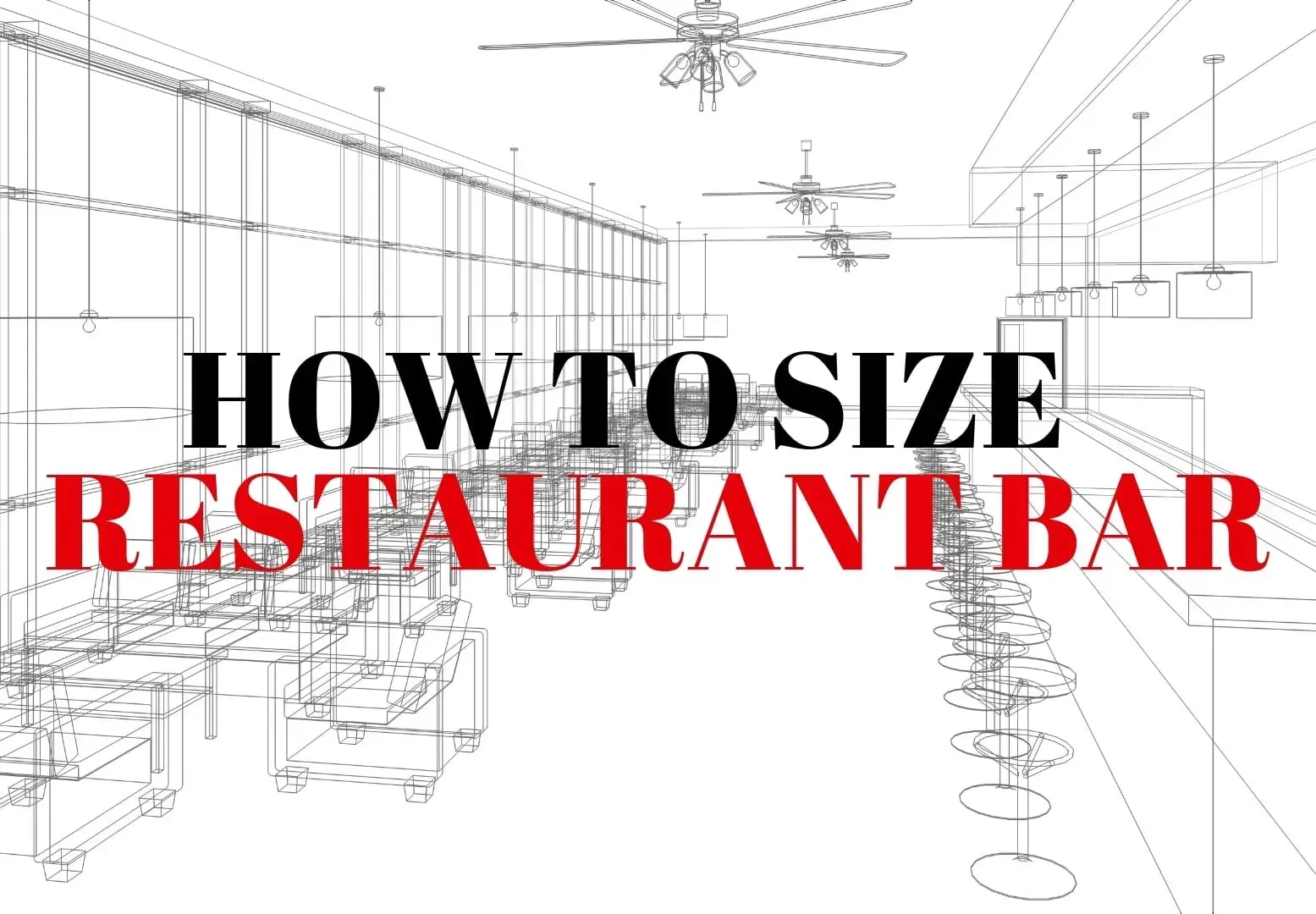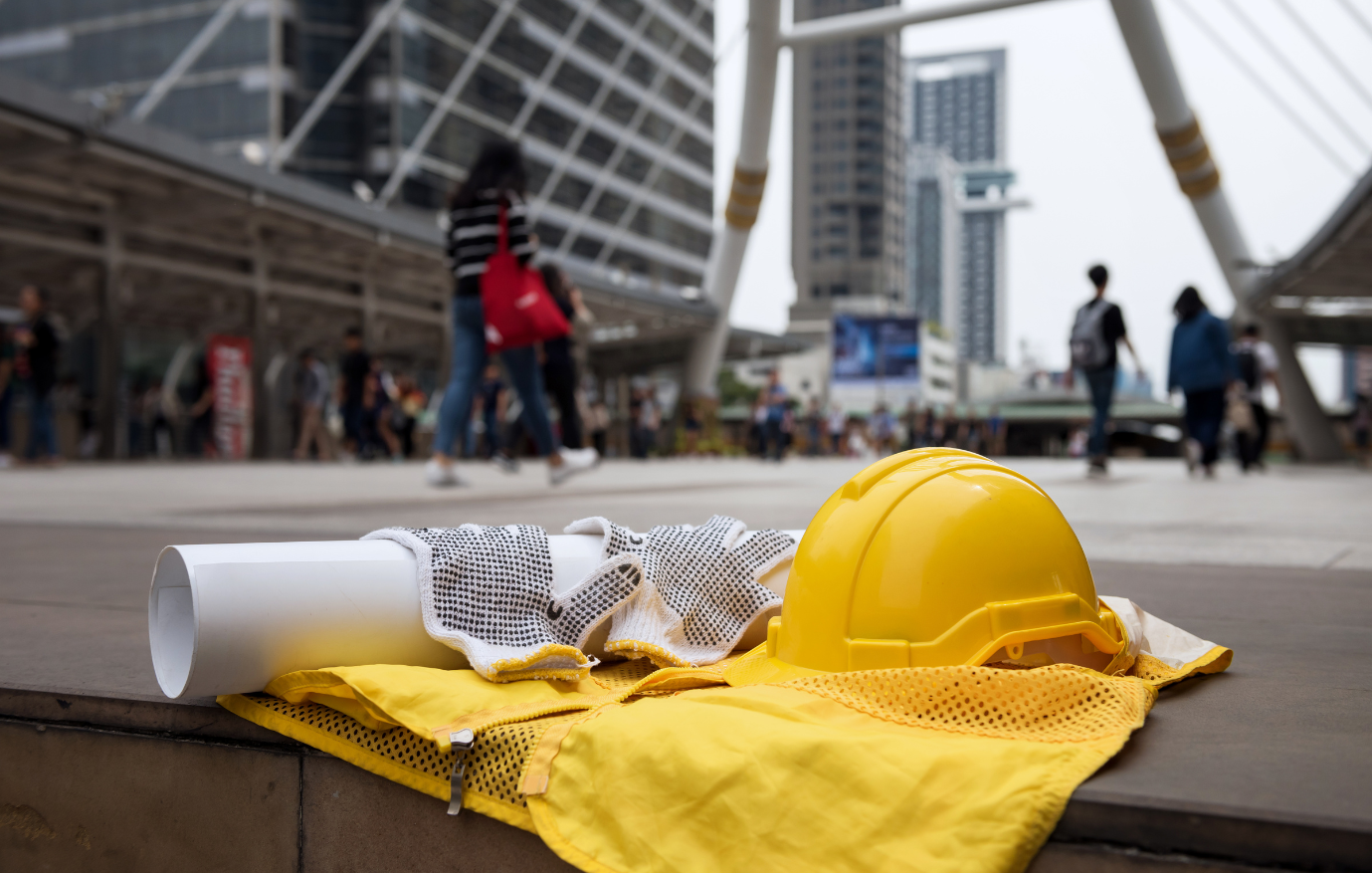November 24, 2025
The Architecture, Engineering, and Construction (AEC) industry is experiencing a period of unprecedented transformation. Digital platforms, advanced modelling, data-rich environments, and increasingly sophisticated buildings are redefining how firms operate and deliver. At the same time, project owners expect greater precision, faster timelines, and higher levels of coordination across disciplines. In this shifting environment, traditional staffing approaches—whether purely in-house or reliant on basic outsourcing—can no longer keep up. Firms need access to specialized skills, adaptable capacity, and integrated support structures that allow them to operate with agility and confidence. As a result, the future of talent management is prioritizing smarter, scalable, and hybrid team models built around Intelligent Resourcing. This expanded guide explores why Intelligent Resourcing is emerging as the dominant workforce strategy for 2026 and beyond, how it solves the challenges AEC firms face today, and what leaders must consider when designing the next evolution of their team structure. Why Legacy Outsourcing Models Fall Short in the Modern AEC Environment Before firms can embrace Intelligent Resourcing, it’s important to understand why older outsourcing models no longer align with the realities of modern project execution. Historically, outsourcing was designed for simple delegation—sending drafting, modelling, or documentation tasks to low-cost vendors to reduce overhead. While this achieved short-term financial benefits, the approach lacked strategic integration. Many firms encountered repeated issues: inconsistent quality, limited oversight, communication delays, slow turnaround times, or providers that could not scale with project requirements. But the most significant issue is that AEC work has fundamentally changed. Buildings are more complex, documentation is more detailed, and digital models are used throughout an entire project lifecycle. Firms now operate in ecosystems where precision, collaboration, and speed are essential. Traditional outsourcing simply wasn’t built for that. This is why the shift toward Intelligent Resourcing is not just logical—it is necessary. Understanding Intelligent Resourcing: The Modern Workforce Advantage Intelligent Resourcing moves away from treating external support as a task-based vendor and instead positions global talent as part of a seamless, structured, and fully coordinated team. It represents a disciplined approach to workforce design, ensuring that firms can match the right skills to the right tasks at the right time. 1. Workforce Integration at Every Level Rather than operating in isolation, external teams join your existing workflows. They follow your BIM standards, documentation guidelines, coordination protocols, communication rhythms, and project management structure—becoming an extension of your in-house staff. 2. Purpose-Built Talent Architecture A core advantage of Intelligent Resourcing is access to a carefully layered talent pool. Instead of relying on a single outsourced drafter or modeler, firms gain multi-tiered teams: senior-level specialists to guide technical accuracy, dependable mid-career professionals for production and consistency, junior resources for volume support and time-intensive tasks. This structure mirrors the natural hierarchy of an internal AEC team—making coordination clean and predictable. 3. Advanced QC/QA Mechanisms Embedded in Delivery Quality control is no longer an afterthought. Intelligent Resourcing partners invest heavily in structured review processes, coordination checks, naming conventions, file audits, and multi-stage validation that ensure every deliverable meets required standards before it reaches your desk. 4. Built for Flexibility and Continuous Scaling Instead of dealing with staffing volatility, firms can scale in real time. Whether responding to a new project award, an accelerated deadline, or a sudden internal gap, Intelligent Resourcing supports rapid mobilization without compromising standards. 5. A Global Talent Framework Designed for AEC Requirements The demand for BIM talent, architectural technicians, interior detailers, and skilled modelers continues to outpace local supply in many regions. Intelligent Resourcing establishes access to trained, experienced, globally distributed AEC professionals—allowing firms to maintain delivery quality even during talent shortages. Why Intelligent Resourcing Is Becoming an AEC Imperative in 2026 The need for strategic workforce models is amplified by several key industry pressures. Below is a closer, expanded look at the challenges that Intelligent Resourcing directly addresses. 1. Increasing Workload Surges and Unpredictable Market Cycles AEC firms often experience significant fluctuations in workload due to project delays, market conditions, funding cycles, or seasonal shifts. Internal teams are pressed to absorb sudden surges, resulting in long hours, rushed documentation, and burnout. Intelligent Resourcing provides a scalable safety net. Instead of over-hiring or overworking teams, leaders can maintain a balanced workforce with the ability to ramp up or down as project demand changes. This creates long-term stability and significantly reduces operational stress. 2. The Growing Need for Specialized AEC Skill Sets Today's projects require more than general drafting capabilities. From complex BIM coordination to multidisciplinary modelling, healthcare detailing, and parametric workflows, AEC roles have grown more diverse and technical. Hiring locally for each specialty is costly and often impractical. Intelligent Resourcing gives firms immediate access to specialists across architecture, engineering, interiors, and 3D visualization—without the delays associated with lengthy recruitment cycles or talent shortages in local markets. 3. Protecting Internal Expertise for High-Value Activities When talented professionals spend the majority of their day on drafting or repetitive documentation, firms lose strategic value. High-level team members should be focused on client relations, technical leadership, design refinement, QA management, and complex problem-solving—not buried in production workloads. Intelligent Resourcing redistributes responsibilities so that internal leaders can operate at their highest potential. 4. Talent Scarcity Is Now a Global Challenge AEC firms across the US, UK, Australia, and the Middle East consistently cite hiring challenges. Competition for skilled architects, engineers, and BIM specialists is increasing, and salary expectations continue to rise. Intelligent Resourcing counteracts those limitations by expanding your recruitment horizon to global talent pools without compromising quality. The Role of ADDMORE Services in Supporting Intelligent Resourcing A shift to Intelligent Resourcing requires dependable systems, rigorous quality management, and specialized AEC knowledge—areas where ADDMORE Services has built strong capability. ADDMORE offers integrated drafting, BIM, modelling, and documentation support tailored to the needs of global firms. Their ADDMORE Collective, a hybrid model combining onshore freelancers with coordinated offshore teams, enables firms to achieve consistent output, maintain flexibility, and strengthen delivery capacity—while keeping the experience seamless for internal staff. ADDMORE does not simply add headcount—they improve operational flow, provide structure, and offer talent that fits naturally into your existing framework. It is a quiet but strategic enhancement to your team. Implementing Intelligent Resourcing: A Practical Roadmap for AEC Firms Transitioning to a smarter, more resilient workforce model doesn’t need to be overwhelming. Most firms start small and expand gradually as they see the benefits. 1. Map Your Operational Workflow in Detail Identify bottlenecks, repetitive tasks, skill gaps, and time-consuming documentation responsibilities. Understanding your internal pressure points reveals where resourcing will have the greatest impact. 2. Define Success Metrics Beyond Cost Leaders should evaluate how Intelligent Resourcing improves speed, reduces coordination bottlenecks, enhances quality, and elevates team wellbeing—not just hourly savings. 3. Choose a Partner With Proven AEC Expertise Your partner should demonstrate experience across AEC disciplines, standardized QC practices, project management capability, and seamless integration with your toolset. 4. Pilot Before Full Implementation Start with one project or one package—BIM, CDs, interior detailing, as-builts, or modelling. This controlled environment establishes communication rhythms and workflow consistency before long-term scaling. Smarter Teams Deliver Stronger Outcomes The AEC firms that will lead in 2026 are those that adopt flexible, scalable, and intelligently designed workforce models that allow them to deliver high-quality output without sacrificing internal stability. Intelligent Resourcing gives firms the capacity and agility to perform at their best, backed by teams that can adapt quickly, collaborate seamlessly, and meet rising client expectations. As the industry continues to evolve, your ability to stay competitive will depend not on how many people you employ—but on how intelligently you build, integrate, and manage your global talent ecosystem.











