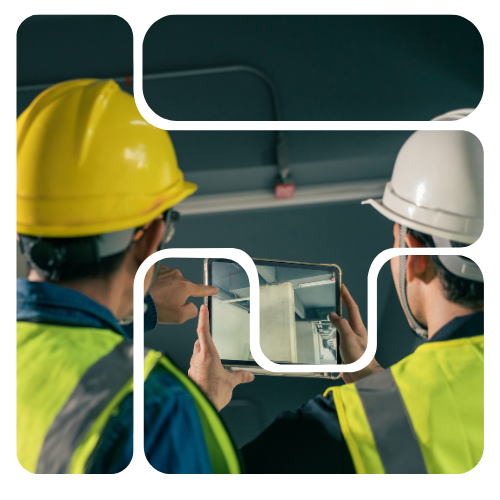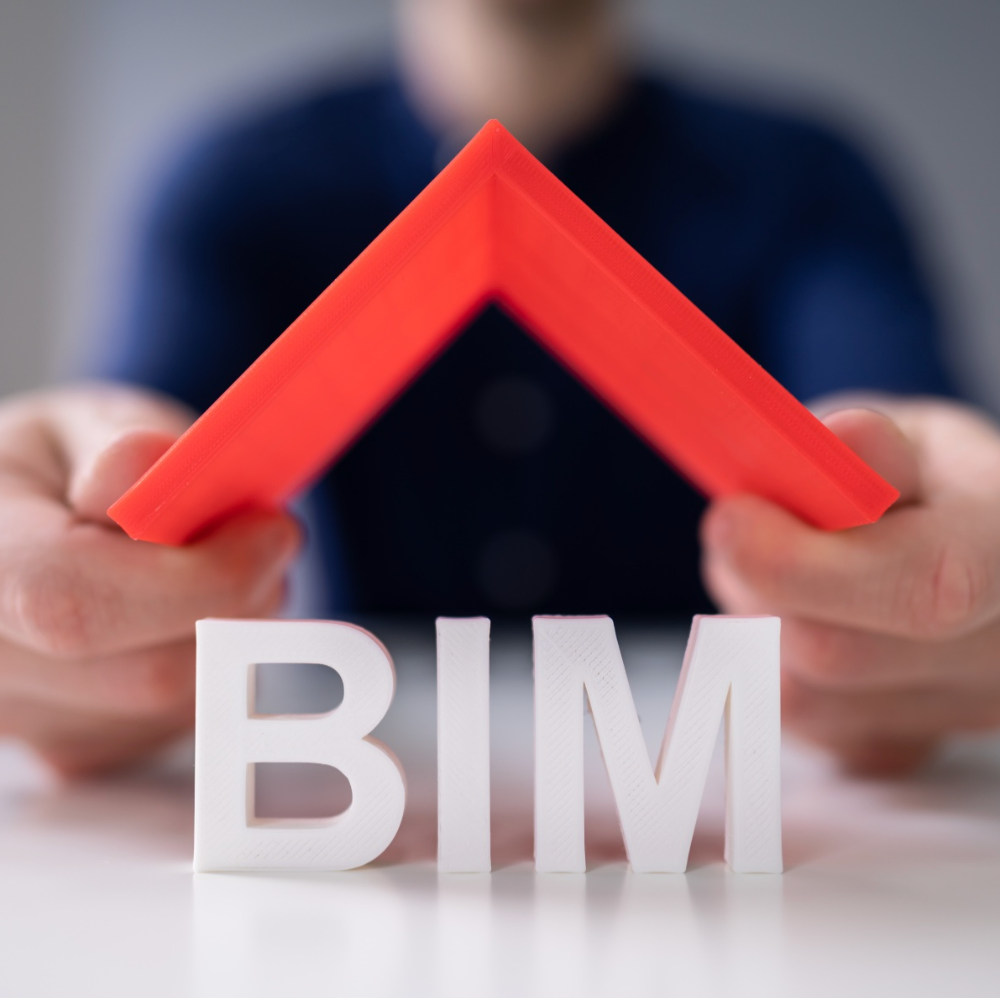Architectural, BIM & Rendering Services
Our skilled team of architects and engineers takes immense pride in delivering meticulous and innovative architectural and interior design technical solutions for our clients.

Based in Industry Expertise
What are Architectural and Interior Design Drawings?
Architectural and interior design drawings are technical and visual tools used to communicate the design, layout, and specifications of buildings and spaces. These include floor plans, elevations, sections, and detailed views that guide construction and spatial planning. Enhanced by Building Information Modeling (BIM), these drawings become data-rich, collaborative models that improve accuracy, coordination, and efficiency across disciplines. High-quality rendering services further support the design process by producing photorealistic visuals, allowing clients to fully visualize the finished space before construction begins.
Architectural, BIM & Rendering Services We Offer
ARCHITECTURAL AUTOCAD DRAFTING & CONSTRUCTION DOCUMENTATION
- Architectural 2D Drafting
- Architectural and Construction
- Documentation (DD&CD)
- As-built Drawings
- PDF to CAD Drafting Services
- Finishing and Hardware Schedules
BIM & 3D MODELING
- Architectural BIM
- Structural BIM
- MEP BIM
- Scan to BIM
- CAD to Revit Conversion
- As-Built Modeling
- Revit Family Creation
- 4D BIM
- 5D BIM
VISUALIZATION & RENDERING
- 2D and 3D Rendering
- Interactive Walkthroughs
- Animated Flythrough
- AR/VR Technology
SHOP DRAWINGS & ENGINEERED SOLUTIONS
- Millwork Shop Drawings
- Stone & Tiling Shop drawings
- Architectural Metalwork Shop Drawings
- General Shop Drawings
- Fabrication Drawings
- Value Engineering & Value Analysis
VIRTUAL DESIGN & CONSTRUCTION
- Digital twin development
- Digital construction management
- Virtual Consruction Coordination
- BIM/VDC Management
- Virtual Reality and augmented Realty

Ready to bring your vision to life?
Whether you're starting from scratch or refining an existing concept, our expert team is here to guide you through every stage—from precise architectural and interior drawings to advanced BIM modeling and stunning renderings. Let’s turn your ideas into a tangible, buildable reality. Connect with us today to schedule a consultation and take the first step toward a seamless design and construction experience
Empower Your Business with Comprehensive Solutions from ADDMORE Services
Unlock Your Business Potential with Our Innovative Strategies










